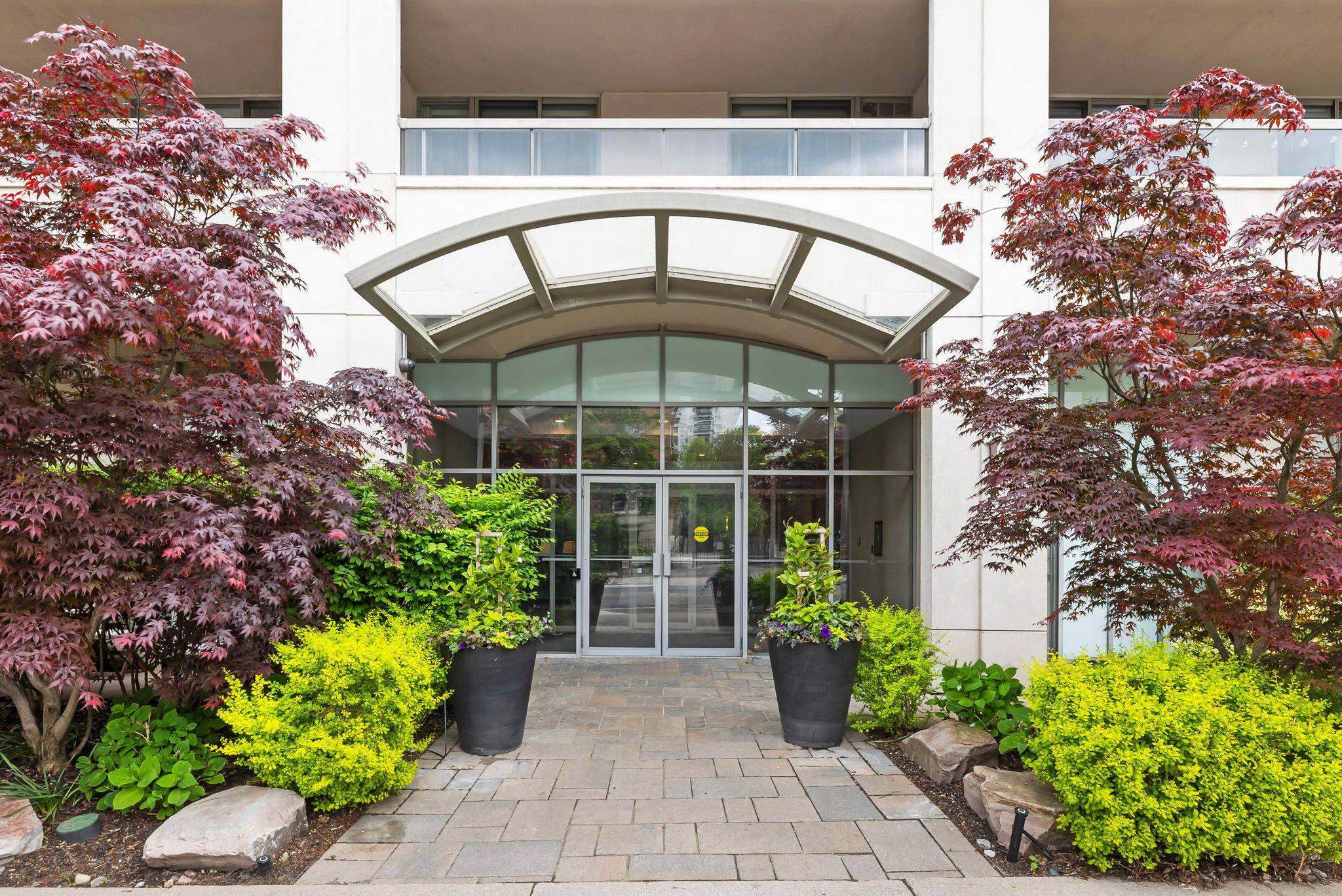UPDATED:
Key Details
Property Type Condo
Sub Type Condo Apartment
Listing Status Active
Purchase Type For Sale
Approx. Sqft 800-899
Subdivision Mount Pleasant West
MLS Listing ID C12193863
Style Apartment
Bedrooms 2
HOA Fees $920
Annual Tax Amount $3,219
Tax Year 2024
Property Sub-Type Condo Apartment
Property Description
Location
Province ON
County Toronto
Community Mount Pleasant West
Area Toronto
Rooms
Family Room No
Basement None
Kitchen 1
Interior
Interior Features Carpet Free, Other
Heating Yes
Cooling Central Air
Fireplace No
Heat Source Gas
Exterior
Parking Features Underground
Garage Spaces 1.0
Exposure North West
Total Parking Spaces 1
Balcony Open
Building
Story 4
Unit Features Greenbelt/Conservation,Public Transit,School
Locker Owned
Others
Pets Allowed Restricted
Virtual Tour https://immerse-3sixty.aryeo.com/videos/01973075-31c3-71af-ba3c-e911dcc50fdb




