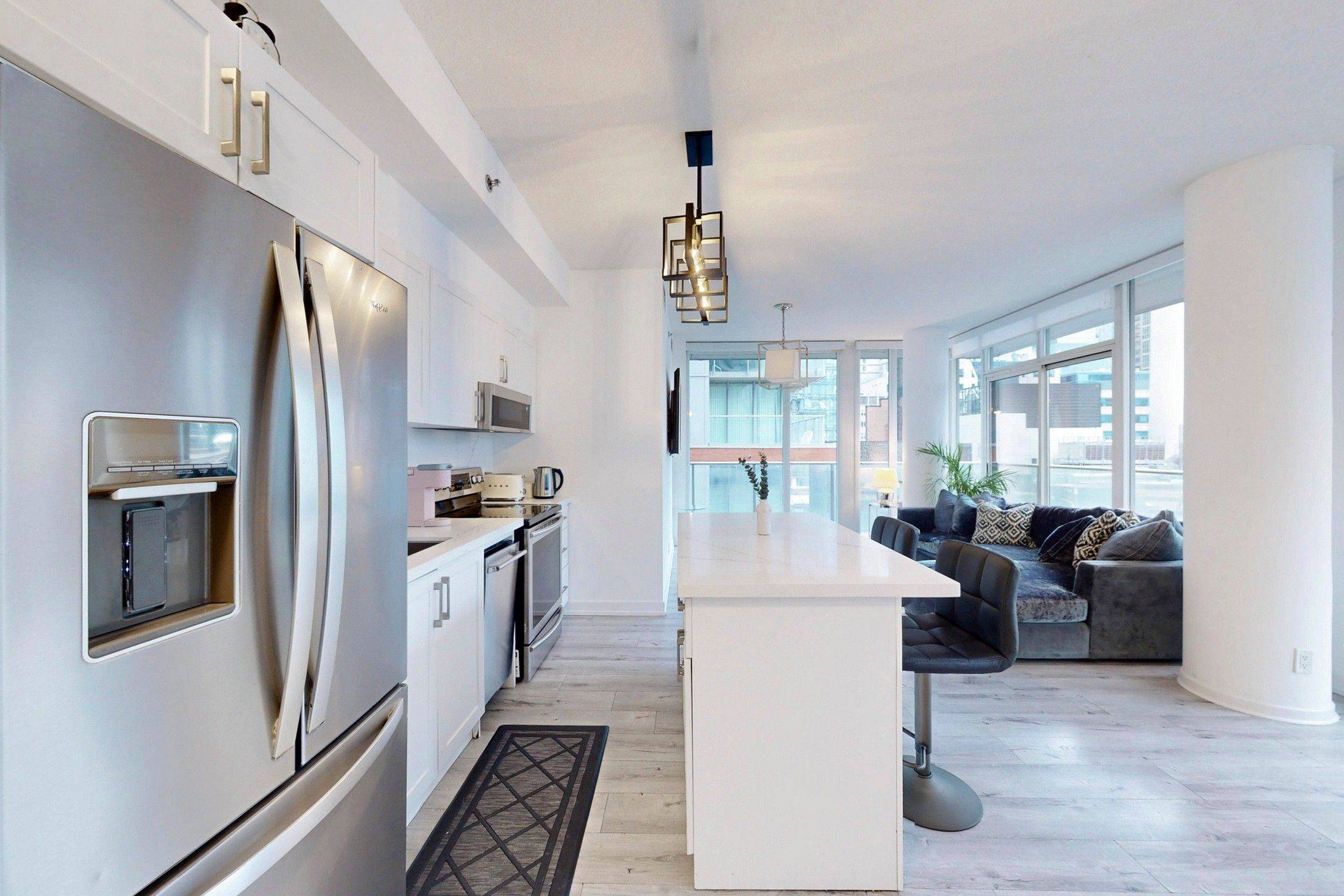REQUEST A TOUR If you would like to see this home without being there in person, select the "Virtual Tour" option and your agent will contact you to discuss available opportunities.
In-PersonVirtual Tour
$1,099,000
Est. payment /mo
3 Beds
2 Baths
UPDATED:
Key Details
Property Type Condo
Sub Type Condo Apartment
Listing Status Active
Purchase Type For Sale
Approx. Sqft 1000-1199
Subdivision Waterfront Communities C1
MLS Listing ID C12252268
Style Apartment
Bedrooms 3
HOA Fees $1,135
Annual Tax Amount $5,044
Tax Year 2025
Property Sub-Type Condo Apartment
Property Description
Spacious Corner Unit With Wall To Wall AND Floor To Ceiling Windows! Den is extra large and being used As 3rd Bedroom. 1171 Sq Ft PLUS L-Shaped Balcony, Featuring 2 walk-outs & City Skylines! Open Concept Floor Plan-Great for entertaining, Fresh Paint, Laminate Floors. Updated Kitchen in 2019 and features Quartz Counter, Quartz backsplash, Centre Island with Breakfast Bar! Spacious Primary Bedroom with large walk-in Closet and 4pc Ensuite Bathroom, Large 2nd Bedroom, spacious Den-used as 3rd bedroom along side 2nd full bathroom Washroom. New blinds ordered with remote (for living/dining/primary/second bedroom), Pot Lights, New toilets, some new light fixtures. 24-Hr Concierge, Rooftop Pool/BBQ area, Gym. Walking Distance To Shangri-La Hotel, Financial & Entertainment District & Steps Away From TTC, Restaurants & so much more. Desirable unit number #818
Location
Province ON
County Toronto
Community Waterfront Communities C1
Area Toronto
Rooms
Family Room No
Basement None
Kitchen 1
Separate Den/Office 1
Interior
Interior Features Carpet Free
Cooling Central Air
Fireplace No
Heat Source Gas
Exterior
Garage Spaces 1.0
Exposure South
Total Parking Spaces 1
Balcony Open
Building
Story 8
Locker Owned
Others
Pets Allowed Restricted
Virtual Tour https://www.winsold.com/tour/412673
Read Less Info
Listed by RE/MAX HALLMARK REALTY LTD.




