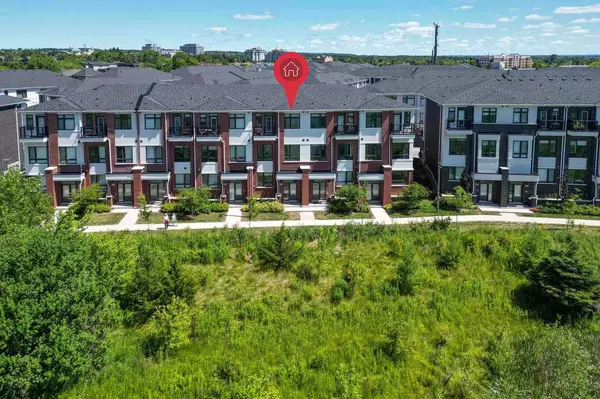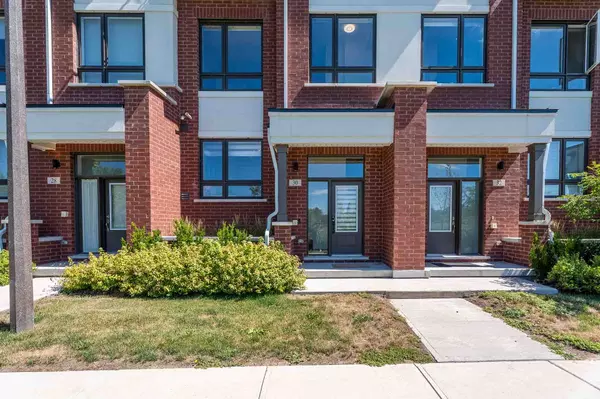REQUEST A TOUR If you would like to see this home without being there in person, select the "Virtual Tour" option and your agent will contact you to discuss available opportunities.
In-PersonVirtual Tour
$1,099,000
Est. payment /mo
4 Beds
4 Baths
UPDATED:
Key Details
Property Type Condo
Sub Type Condo Townhouse
Listing Status Active
Purchase Type For Sale
Approx. Sqft 2000-2249
Subdivision Westbrook
MLS Listing ID N12306552
Style 3-Storey
Bedrooms 4
HOA Fees $241
Building Age 0-5
Annual Tax Amount $4,451
Tax Year 2025
Property Sub-Type Condo Townhouse
Property Description
Welcome To This Ravine Lot Townhome With A Double Car Garage & Tranquil Pond Views, Located In The Heart Of Richmond Hills Prestigious Westbrook Community! Built By Treasure Hill, This Southeast-Facing Home Offers 2,234 Sq.Ft. Of Luxury Living, With 10-Ft Ceilings On The Main Level & 9-Ft On The Upper Floor. Featuring 4 Bedrooms & 4 Bathrooms, Including Two Ensuites & A Ground-Floor Bedroom With Its Own Full Bath, Ideal For In-Laws Or Guests. Upgraded Family-Friendly Rounded Wall Edges, Perfect For Young Kids In Families, Add Thoughtful Comfort And Style! The Sun-Filled Living Room Features A Sleek Stone TV Wall And Walk-Out To A Private Balcony With Open Laneway Views, **No Direct-Facing Neighbours** & Plenty Of Natural Light. The Upgraded Kitchen Comes With Quartz Countertops, A Large Center Island, Ceiling-Height Cabinetry, Hood Fan & Stainless Steel Appliances. The Primary Suite Includes A Bright Walk-In Closet With A Window & A 5-Piece Ensuite. Located In A Top School District, Just Minutes To Richmond Hill GO Station, Elgin Mills Centre, Mackenzie Health, T&T, H-mart & All Daily Conveniences. Rare Ravine Lot Pond View + Premium Upgrades + Prime Location. Don't Miss This Exceptional Opportunity!
Location
Province ON
County York
Community Westbrook
Area York
Rooms
Family Room Yes
Basement None
Kitchen 1
Interior
Interior Features Auto Garage Door Remote, Built-In Oven, Carpet Free, Primary Bedroom - Main Floor, Storage
Cooling Central Air
Fireplace Yes
Heat Source Gas
Exterior
Garage Spaces 2.0
Exposure South East
Total Parking Spaces 2
Balcony Terrace
Building
Story 1
Locker None
Others
Pets Allowed Restricted
Virtual Tour https://youtu.be/rc2s1Gmmj8M
Read Less Info
Listed by RE/MAX REALTRON REALTY INC.




