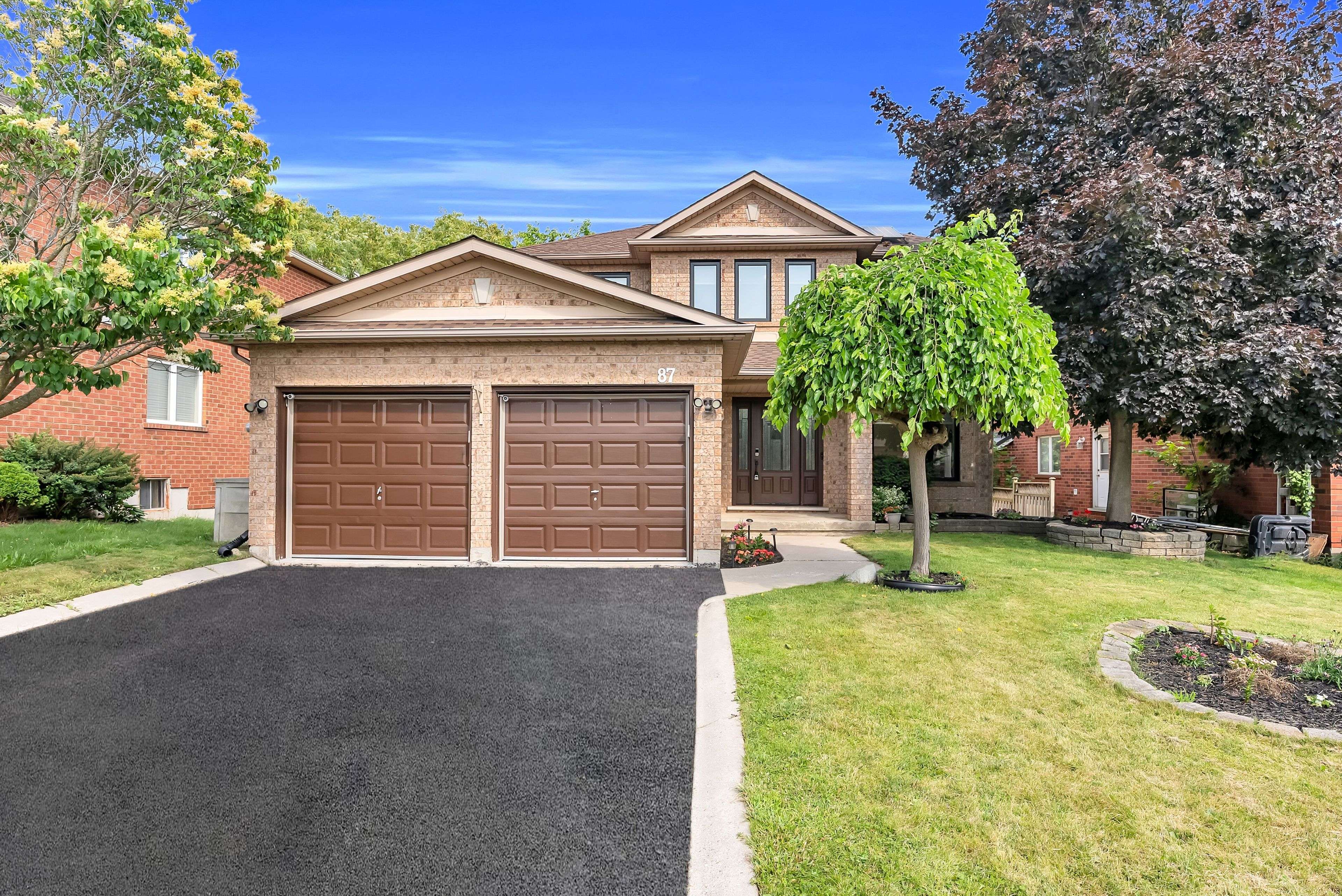For more information regarding the value of a property, please contact us for a free consultation.
Key Details
Sold Price $1,193,000
Property Type Other Types
Sub Type Detached
Listing Status Sold
Purchase Type For Sale
Approx. Sqft 2000-2500
MLS Listing ID X12261172
Sold Date 07/15/25
Style 2-Storey
Bedrooms 5
Annual Tax Amount $7,103
Tax Year 2024
Property Sub-Type Detached
Property Description
WALKOUT/RAVINE/148 ft DEEP LOT with in-ground Swimming Pool backing onto Private Beautiful Natural Ravine, Forest & Pond. This freshly painted home features a grand front foyer, separate family and living rooms, and a modern kitchen with stainless steel appliances, Quartz Countertops and Custom Backsplash. Separate Formal Dining room offers ample space. Enjoy entertaining in style in the Cozy Family room that comes with a Natural Gas fireplace, then relax on the private Big wooden deck perfect for morning tea or evening unwinding. Master Bedroom comes with large windows for breathtaking views & Huge Walk in Custom Built Closet & 5pc Master Ensuite with Custom Standing Shower. Other three bedrooms are generously sized and share a spacious full 3 pc bathroom. Walk out Basement comes fully finished with Large windows and a separate entrance, One Large Bedroom, Kitchen, Rec./Living area and full 3 pc bathroom. Whether you're hosting family & friends or enjoying a peaceful morning coffee surrounded by nature, this home seamlessly blends elegance, comfort, and functionality. Just minutes from Highway 401 & close to all amenities, it offers a rare opportunity to enjoy a truly special setting without sacrificing convenience.Very well maintained property not to be missed.
Location
Province ON
County Waterloo
Area Waterloo
Rooms
Family Room Yes
Basement Finished with Walk-Out, Separate Entrance
Kitchen 2
Separate Den/Office 1
Interior
Interior Features Auto Garage Door Remote
Cooling Central Air
Fireplaces Number 1
Fireplaces Type Natural Gas, Family Room
Exterior
Exterior Feature Deck, Backs On Green Belt
Garage Spaces 2.0
Pool Inground, Salt
View Forest, Trees/Woods, Pond
Roof Type Shingles
Lot Frontage 58.48
Lot Depth 137.43
Total Parking Spaces 6
Building
Foundation Concrete
Others
Senior Community Yes
Read Less Info
Want to know what your home might be worth? Contact us for a FREE valuation!

Our team is ready to help you sell your home for the highest possible price ASAP




