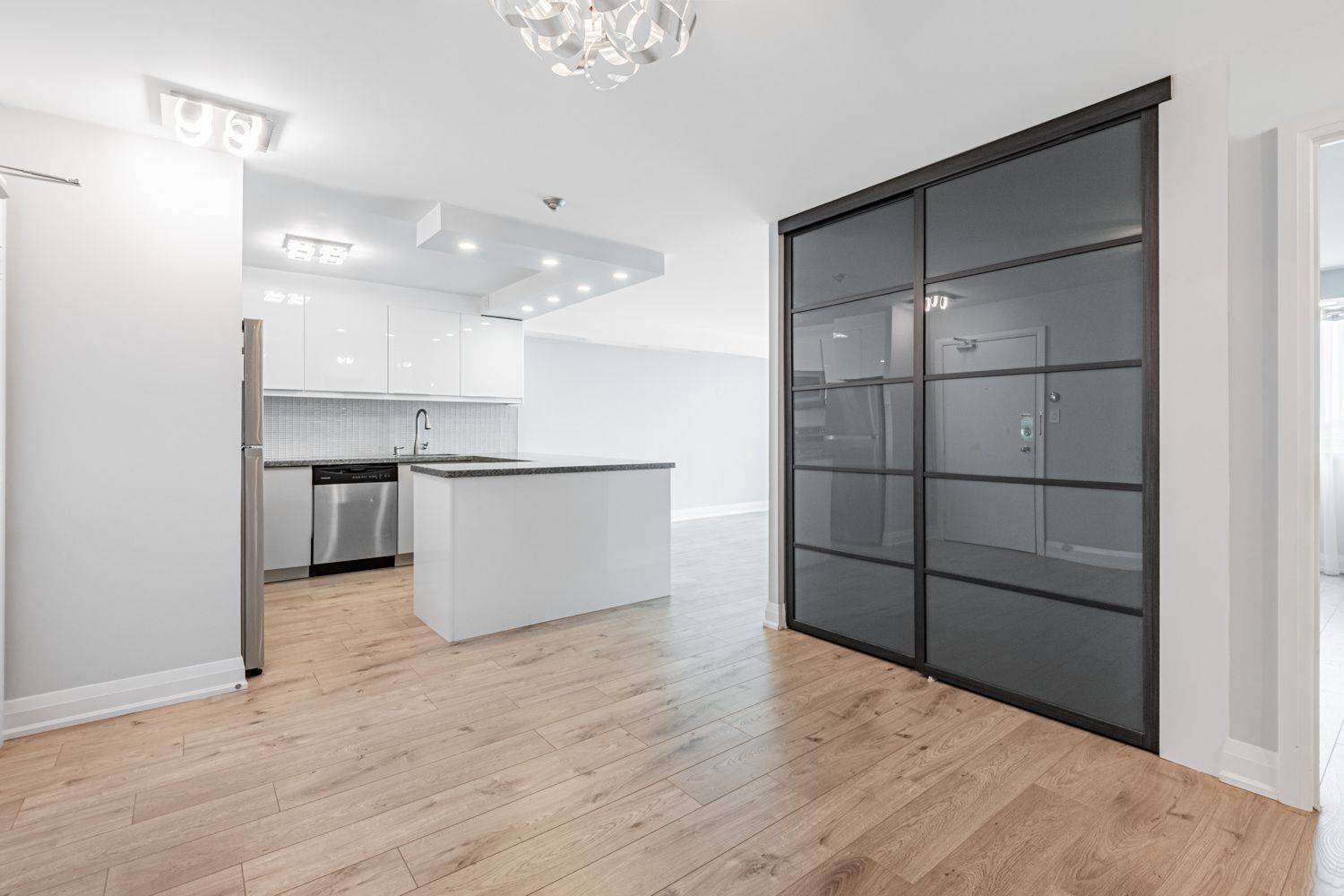For more information regarding the value of a property, please contact us for a free consultation.
Key Details
Sold Price $525,000
Property Type Condo
Sub Type Condo Apartment
Listing Status Sold
Purchase Type For Sale
Approx. Sqft 900-999
Subdivision Crosby
MLS Listing ID N12231837
Sold Date 07/21/25
Style Apartment
Bedrooms 2
HOA Fees $1,001
Annual Tax Amount $1,717
Tax Year 2024
Property Sub-Type Condo Apartment
Property Description
Prime Location In Richmond Hill - All Utilities Included! Beautifully Bright 2 Bedroom W/Open Concept Layout. This unit features a Quartz Counter Top, Backsplash, Breakfast Bar. Large Master Bedroom With Plenty Of Closet Space W/Organizers. Upgraded Washroom, Ensuite Laundry, Pot Lights, Smooth Ceilings Thru-Out. Close To Hospital, Libraries,Shops & Parks,Walking Distance To Go Station & Public Transit. Enjoy all the amenities the building has to offer, Pool, Tennis Court, Exercise Room, Game room, Library, Outdoor Terrace, 24 Concierge and much more.
Location
Province ON
County York
Community Crosby
Area York
Rooms
Family Room No
Basement None
Kitchen 1
Interior
Interior Features None
Cooling Central Air
Laundry Ensuite
Exterior
Garage Spaces 1.0
Exposure East
Total Parking Spaces 1
Balcony None
Building
Locker Ensuite
Others
Senior Community Yes
Pets Allowed Restricted
Read Less Info
Want to know what your home might be worth? Contact us for a FREE valuation!

Our team is ready to help you sell your home for the highest possible price ASAP




