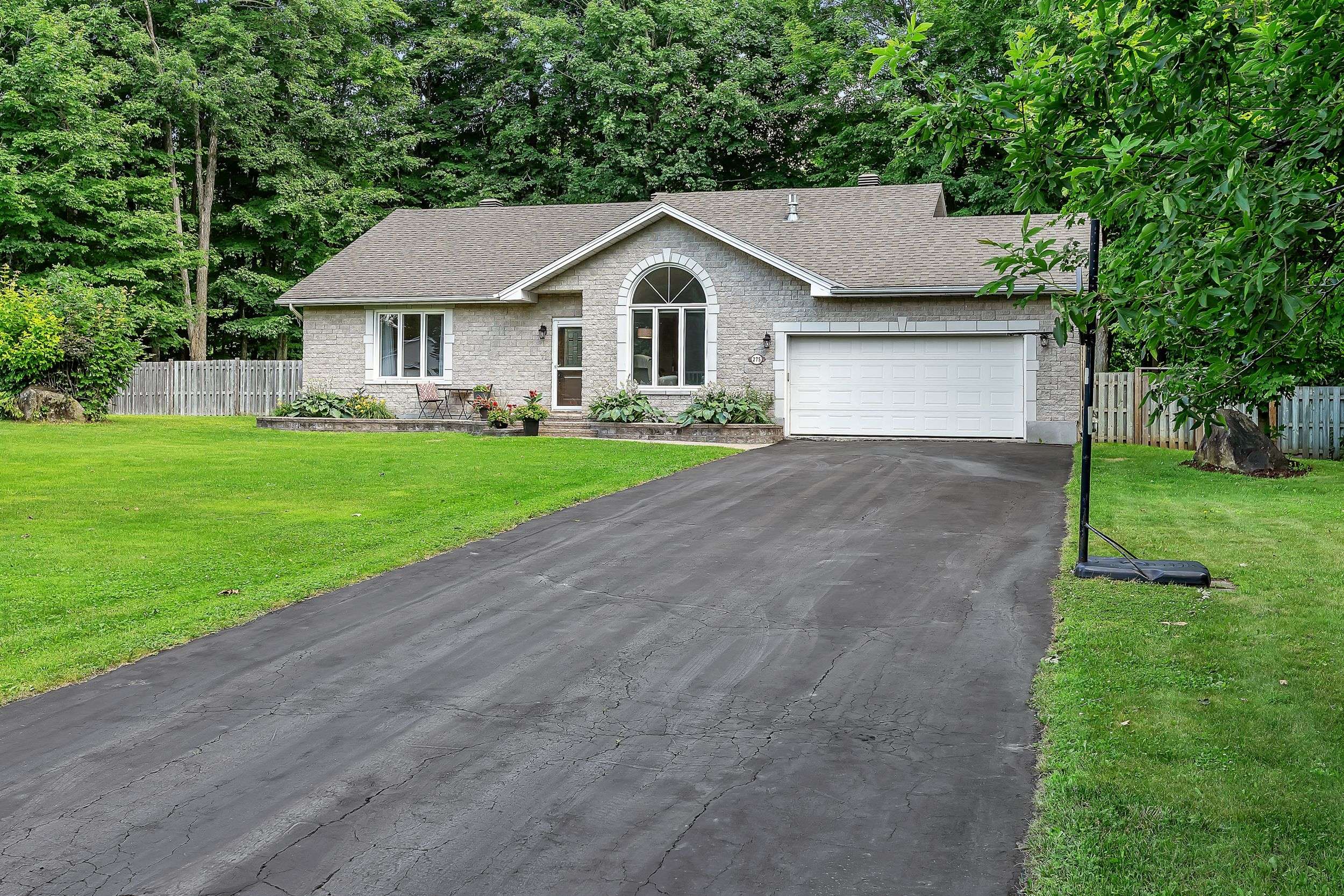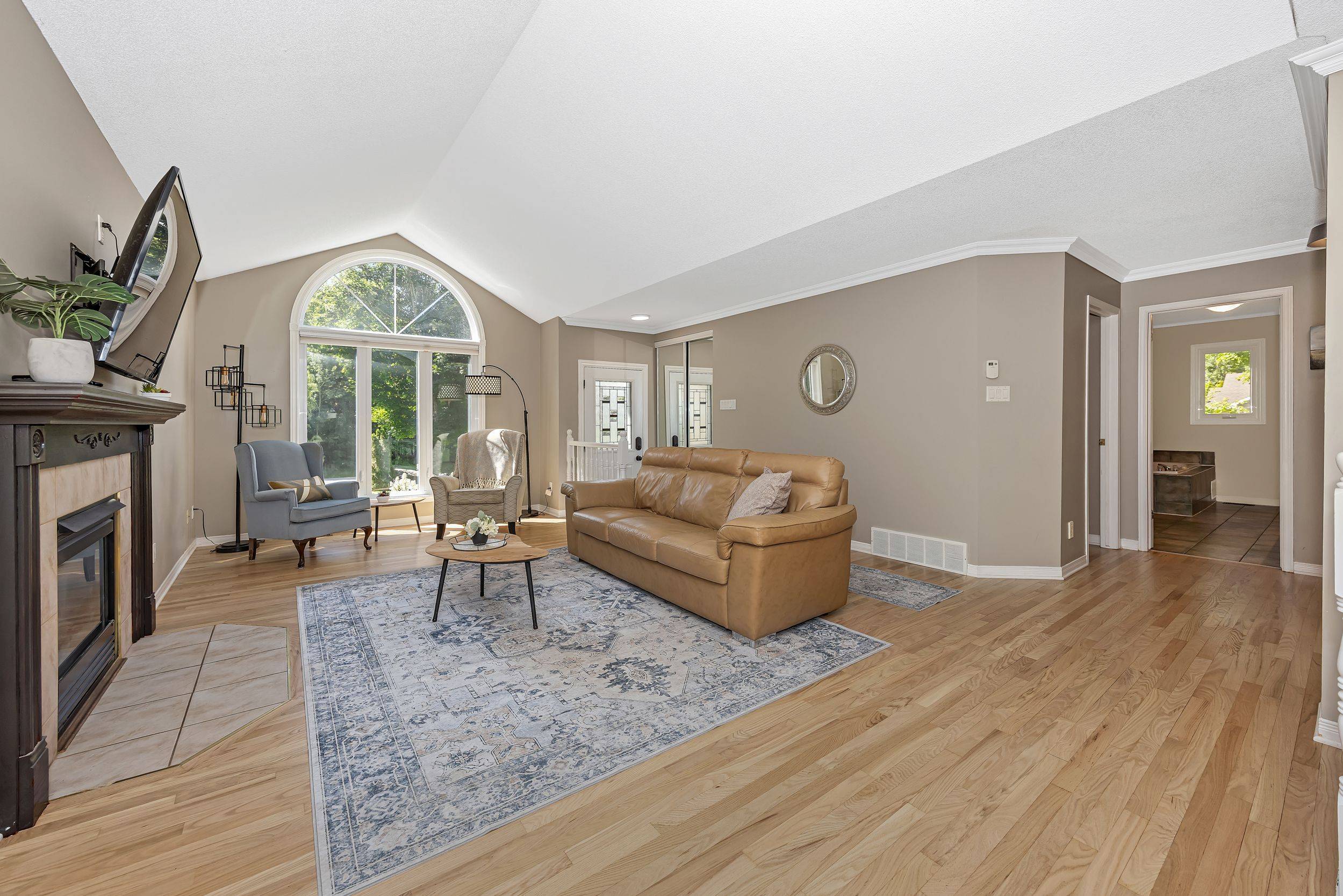For more information regarding the value of a property, please contact us for a free consultation.
Key Details
Sold Price $685,000
Property Type Other Types
Sub Type Detached
Listing Status Sold
Purchase Type For Sale
Approx. Sqft 1100-1500
Subdivision 607 - Clarence/Rockland Twp
MLS Listing ID X12277100
Sold Date 07/22/25
Style Bungalow
Bedrooms 4
Annual Tax Amount $5,312
Tax Year 2025
Property Sub-Type Detached
Property Description
Welcome to 275 Daniel Crescent in the coveted Clarence Point community! This beautifully updated 3+1 bedroom bungalow is nestled on a .75 acre lot in one of Clarence-Rocklands quiet estate subdivision offering the ideal blend of comfort, space, and convenience. Featuring a timeless stone facade and double garage, this home invites you in with freshly refinished hardwood floors, updated paint, and a newer kitchen designed with both function and style in mind- 2020. The main level boasts hardwood and ceramic flooring throughout, creating a warm, seamless flow. Downstairs, the fully finished basement expands your living space with a 4th bedroom, large rec room, games room, office, 3-piece bath, and ample storage perfect for family living, entertaining, or working from home. Step outside to enjoy the fully fenced backyard, complete with an above-ground pool and plenty of room for kids and pets to play. Easy access to Hwy 174 and just a 5-minute drive to all amenities and on a school bus route, this home delivers peaceful country living with city convenience. 48 Hours Irrevocable on all offers.
Location
Province ON
County Prescott And Russell
Community 607 - Clarence/Rockland Twp
Area Prescott And Russell
Zoning Residential R3X6
Rooms
Family Room Yes
Basement Full, Finished
Kitchen 1
Separate Den/Office 1
Interior
Interior Features Auto Garage Door Remote, Central Vacuum, Sump Pump, Sewage Pump
Cooling Central Air
Fireplaces Number 2
Fireplaces Type Natural Gas, Living Room, Freestanding, Fireplace Insert, Rec Room
Exterior
Exterior Feature Deck
Parking Features Inside Entry, Private Double
Garage Spaces 2.0
Pool Above Ground
Roof Type Asphalt Shingle
Lot Frontage 146.01
Lot Depth 224.84
Total Parking Spaces 8
Building
Foundation Poured Concrete
Others
Senior Community Yes
ParcelsYN No
Read Less Info
Want to know what your home might be worth? Contact us for a FREE valuation!

Our team is ready to help you sell your home for the highest possible price ASAP




